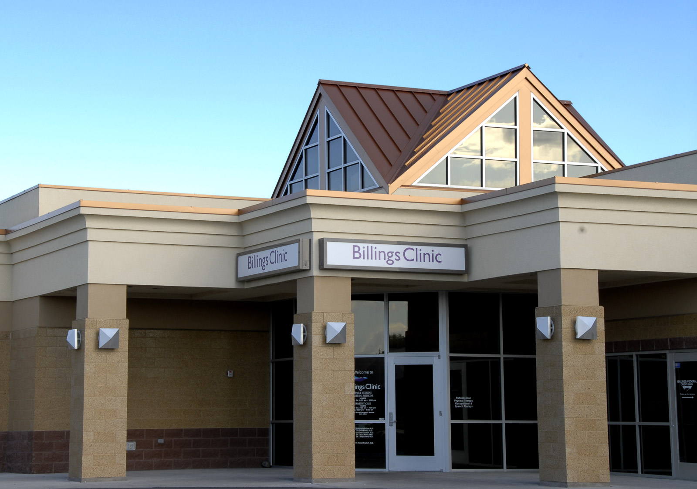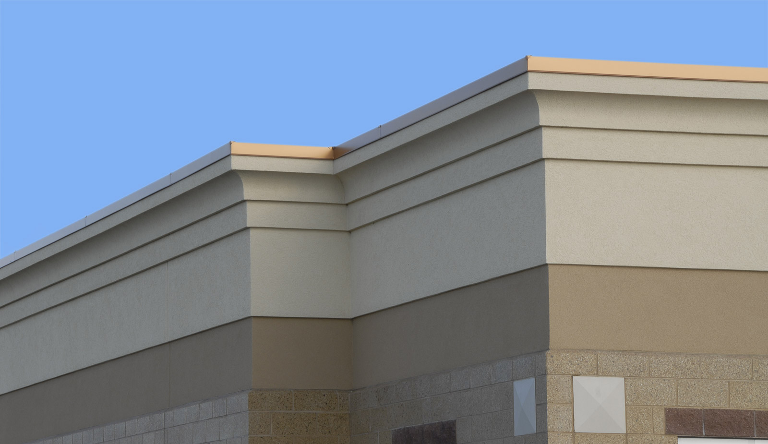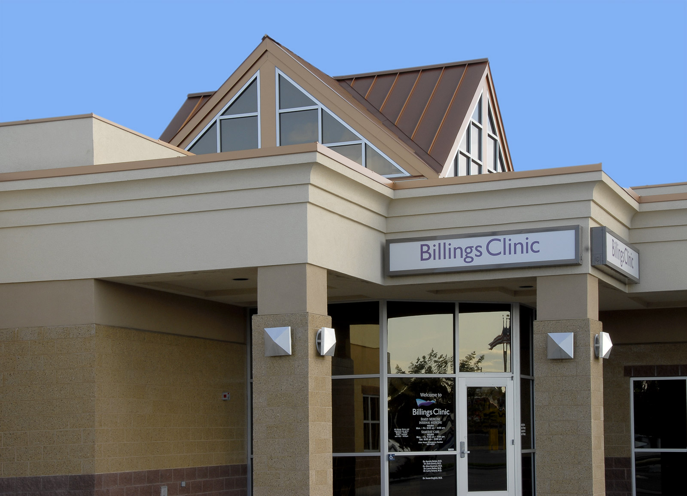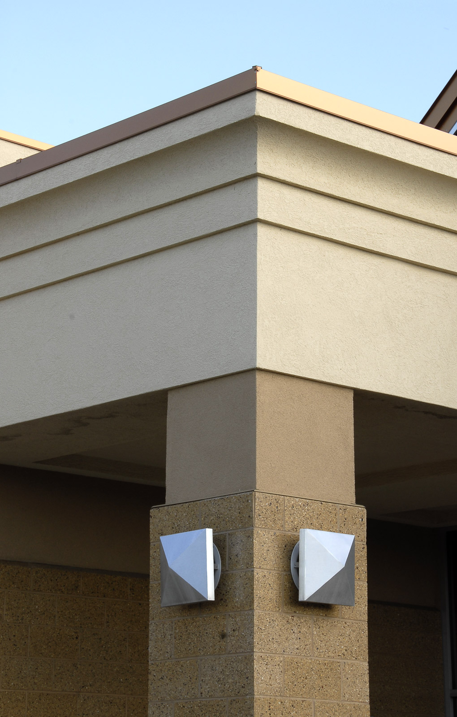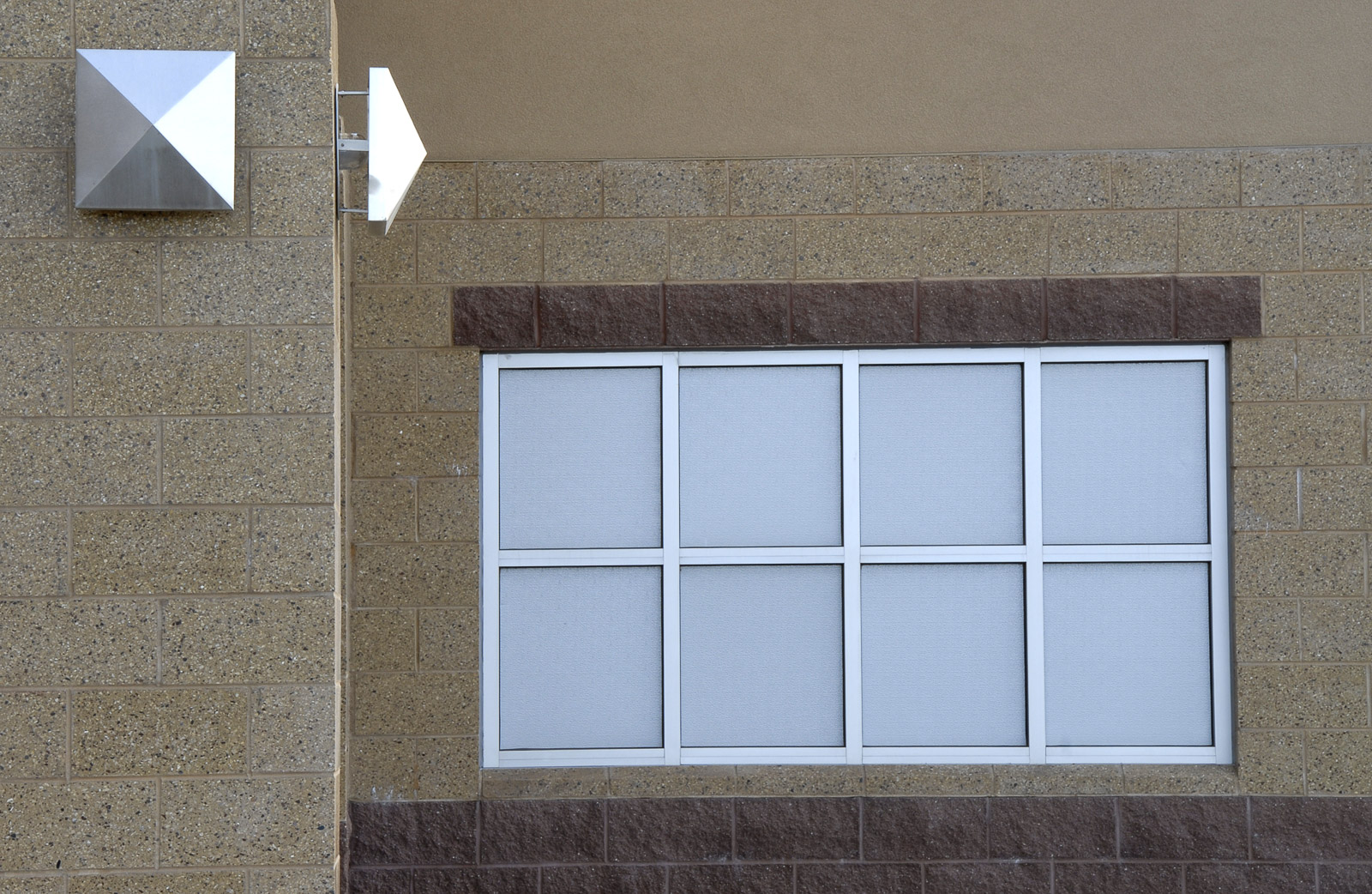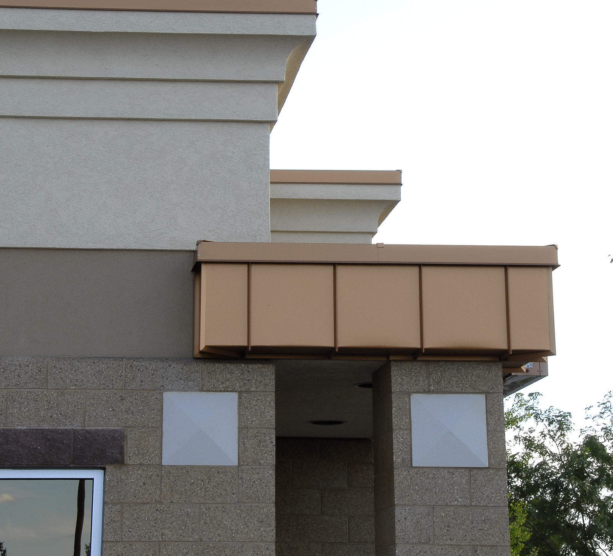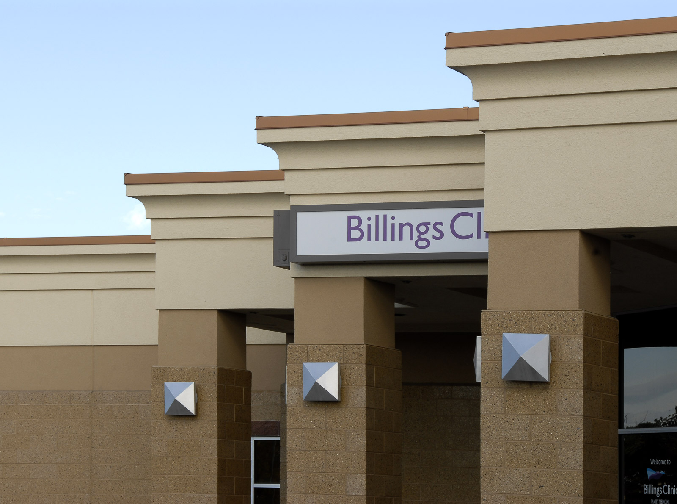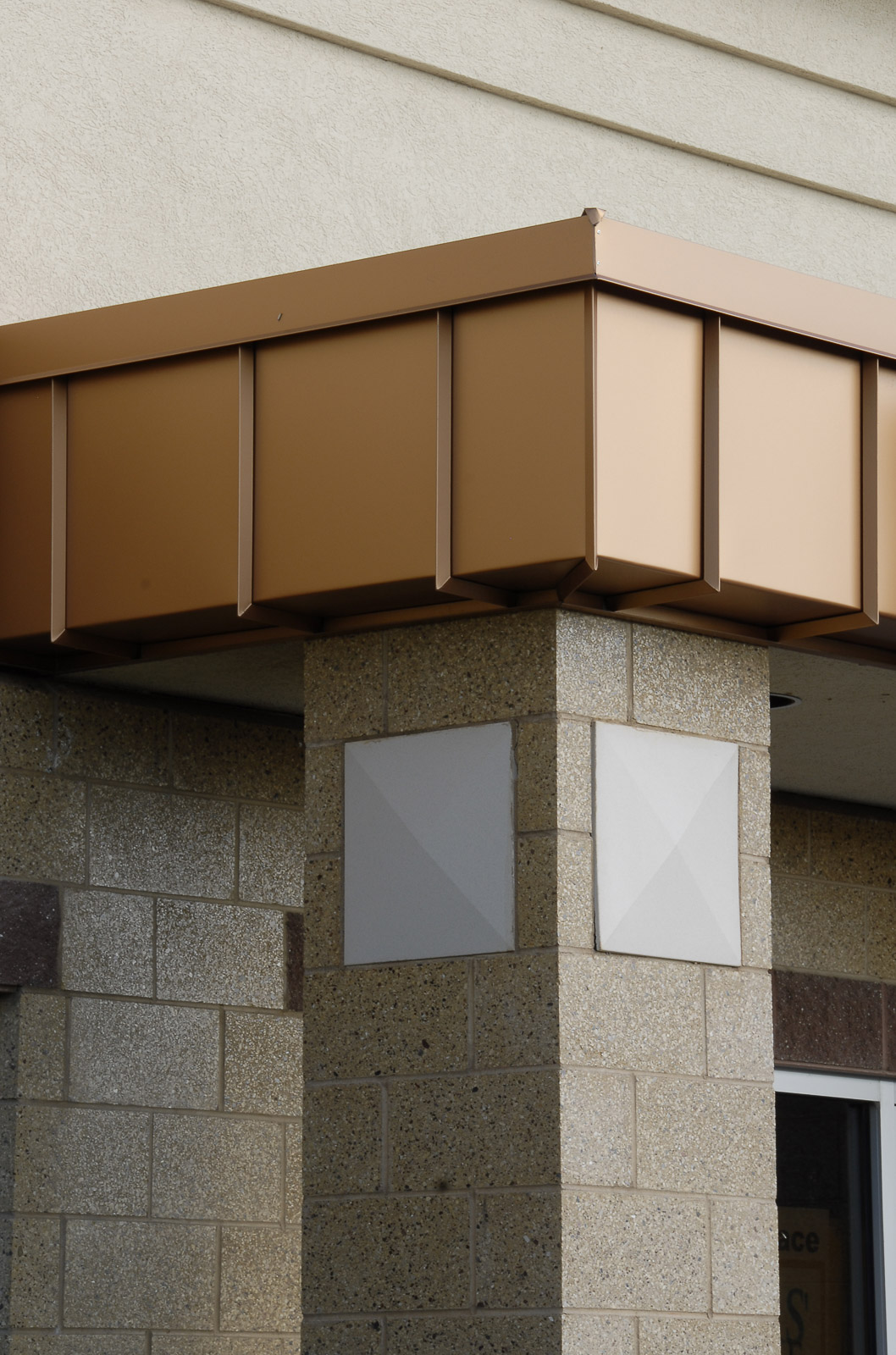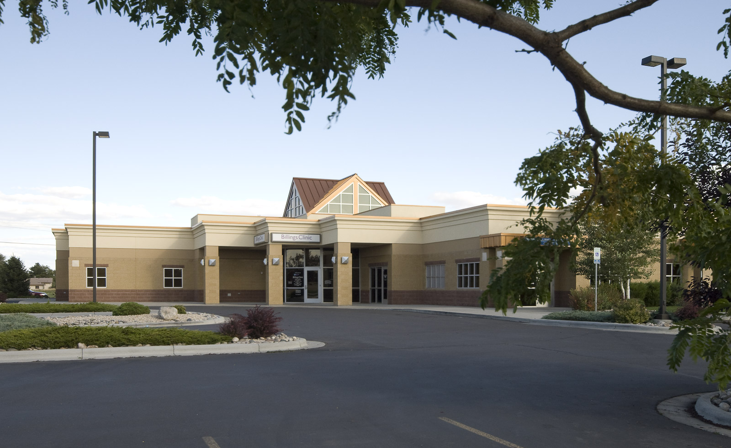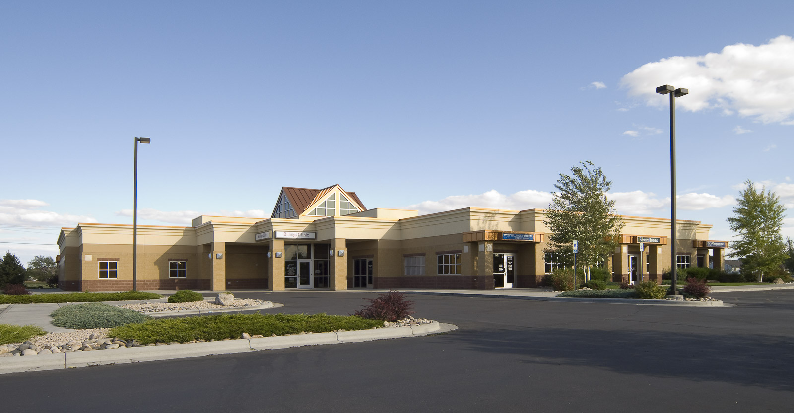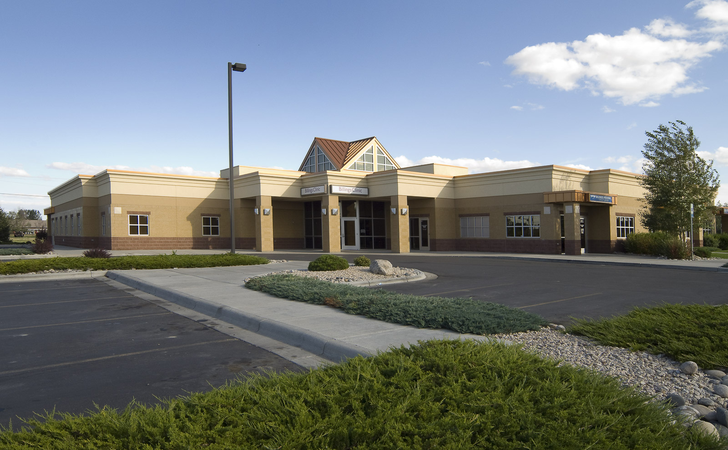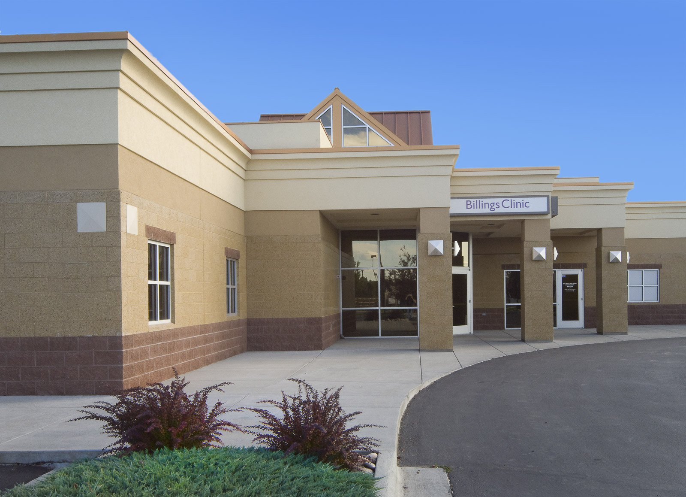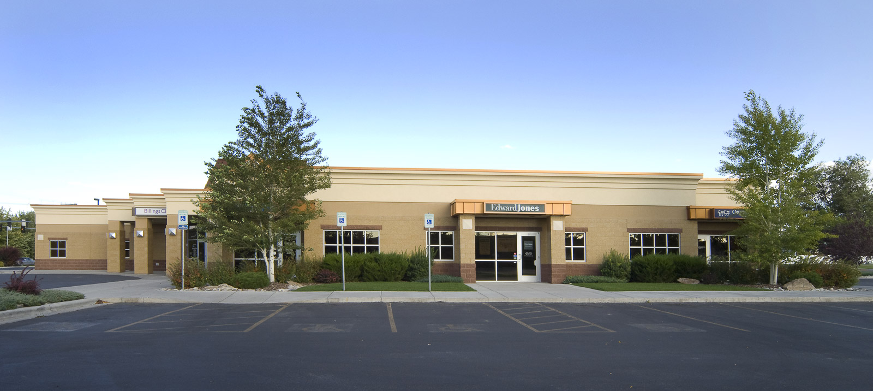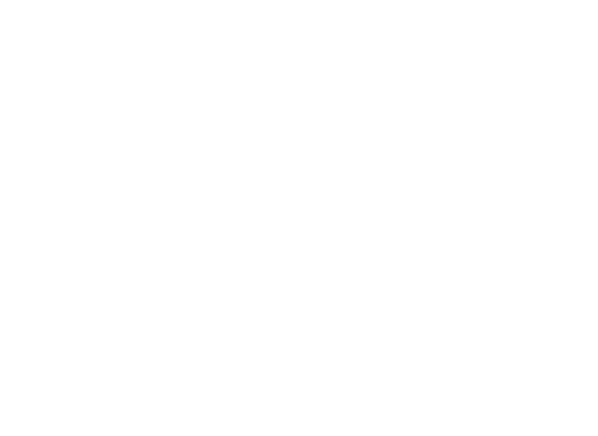Billings Clinic
Billings, MT
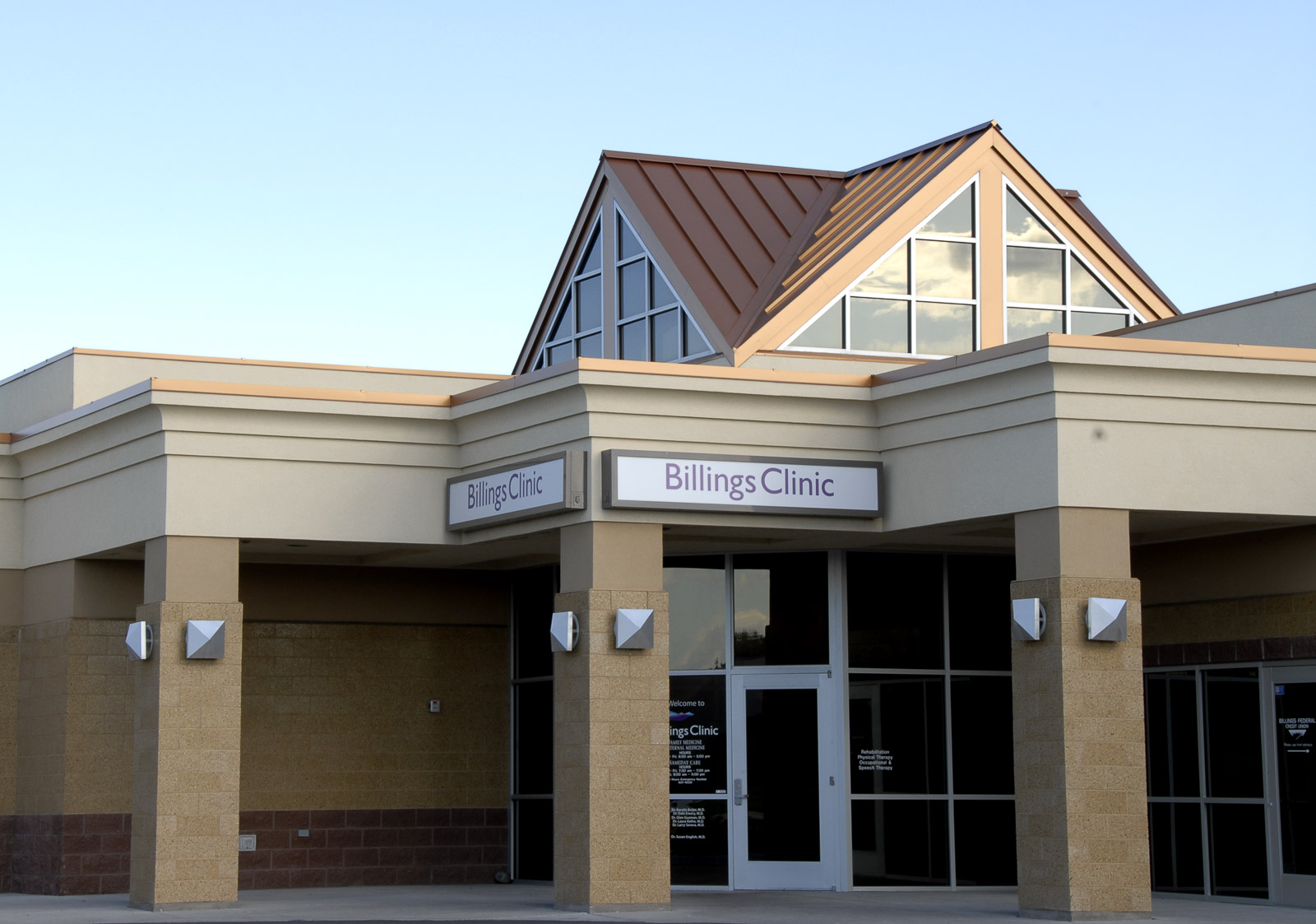
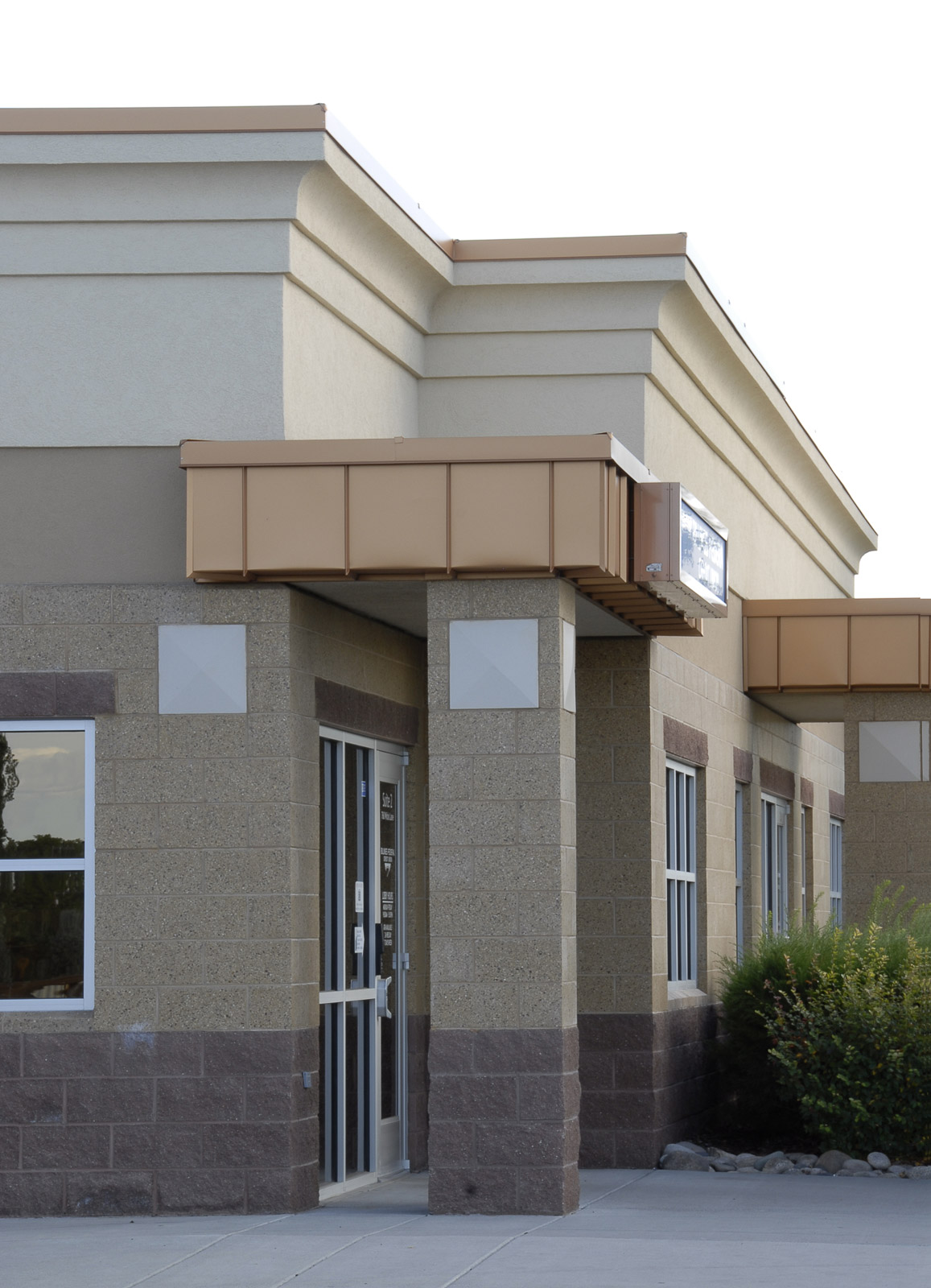
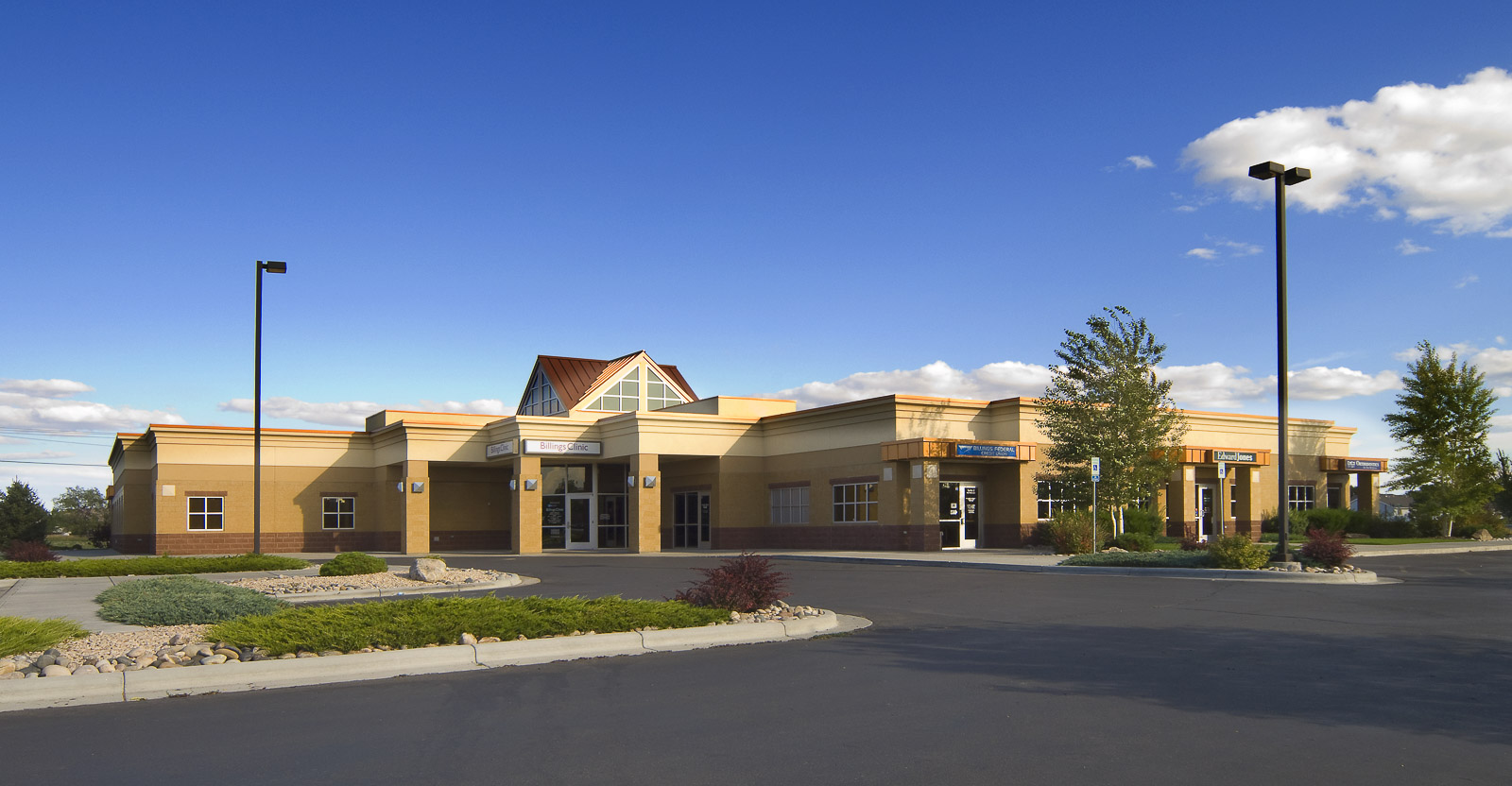
BILLINGS CLINIC – HEIGHTS LOCATION was built with Leadership in Energy and Environmental Design components incorporated throughout the facility. Strategically located skylights and clerestory windows bring natural light and provide a calming medical environment. The interior includes a comfortable waiting area with custom-designed nursing stations, laboratories, X-Ray rooms and doctors’ offices.
Copper-coated metal roofing and flashing combined with custom, integral colored masonry units give the building a unique and sophisticated look with an Exterior Insulation Finish System for exterior claddings.

Project Specs
18,000 SF facility.
15,000 SF dedicated to the medical clinic.
3,000 SF of multi-use tenant spaces.
2 acre site with extensive landscaping and parking for 90 vehicles.
Completed in 6 months.
Completion Time:
6 Months
Location:
760 Wicks Lane • Billings, MT
